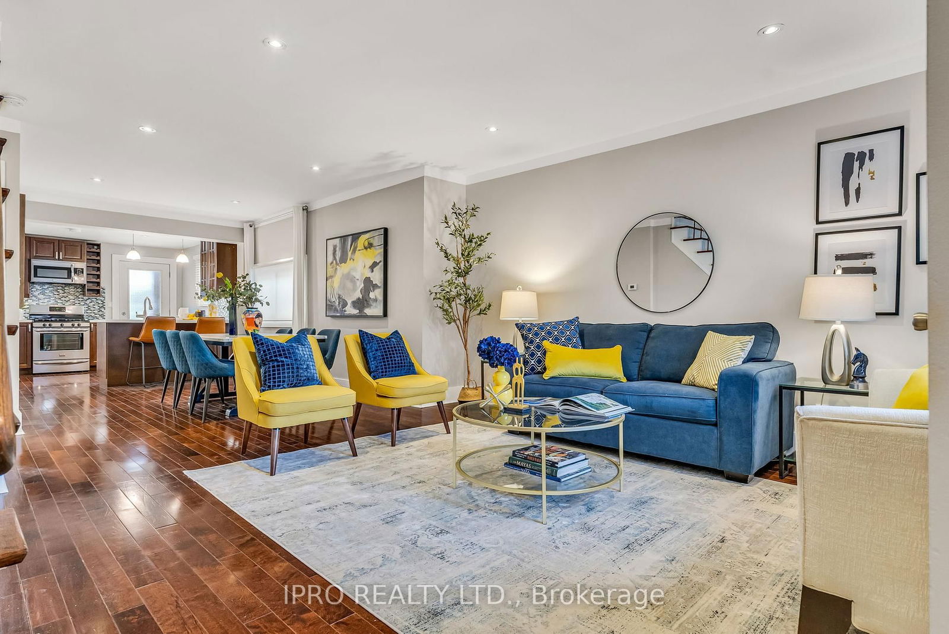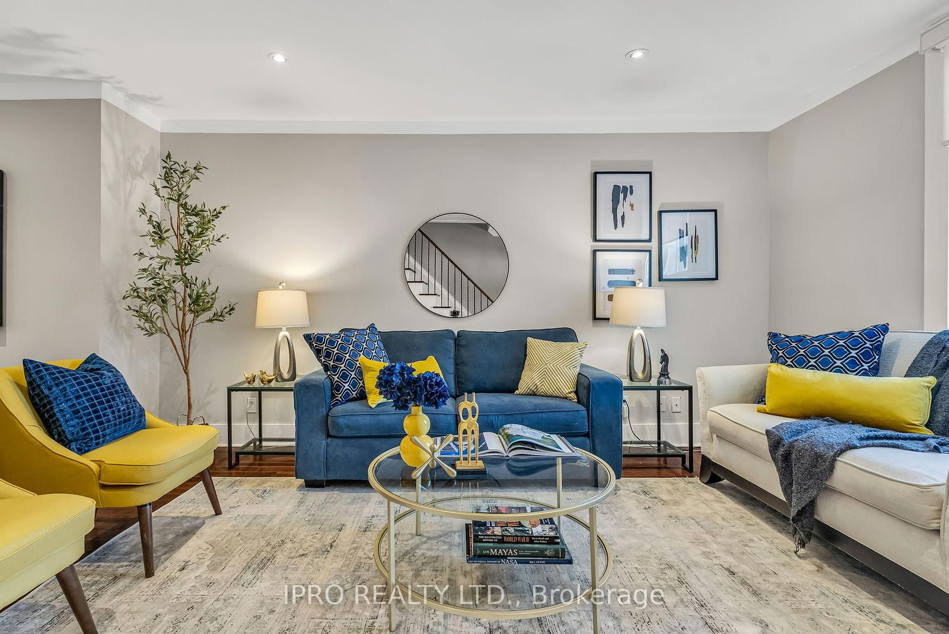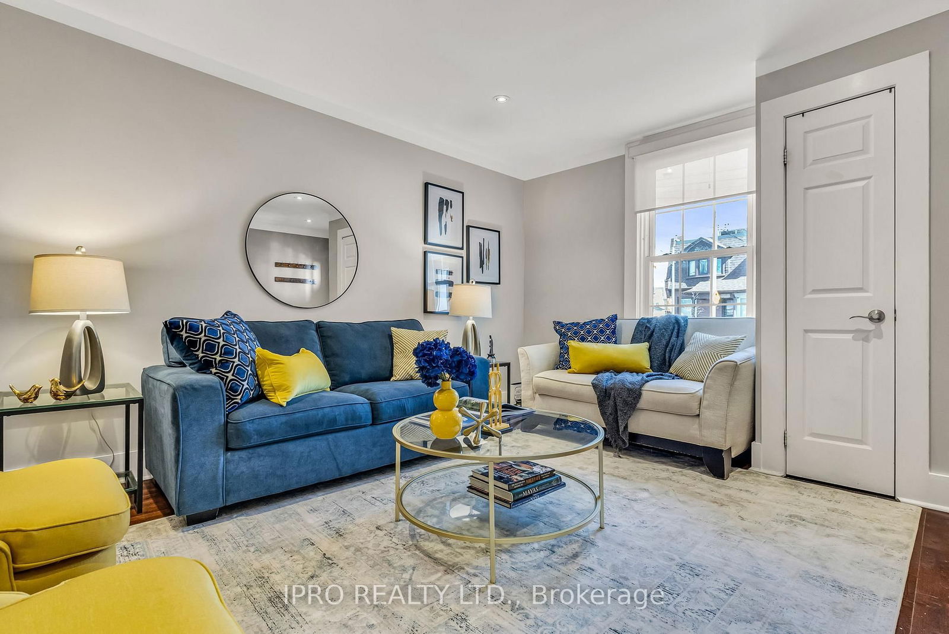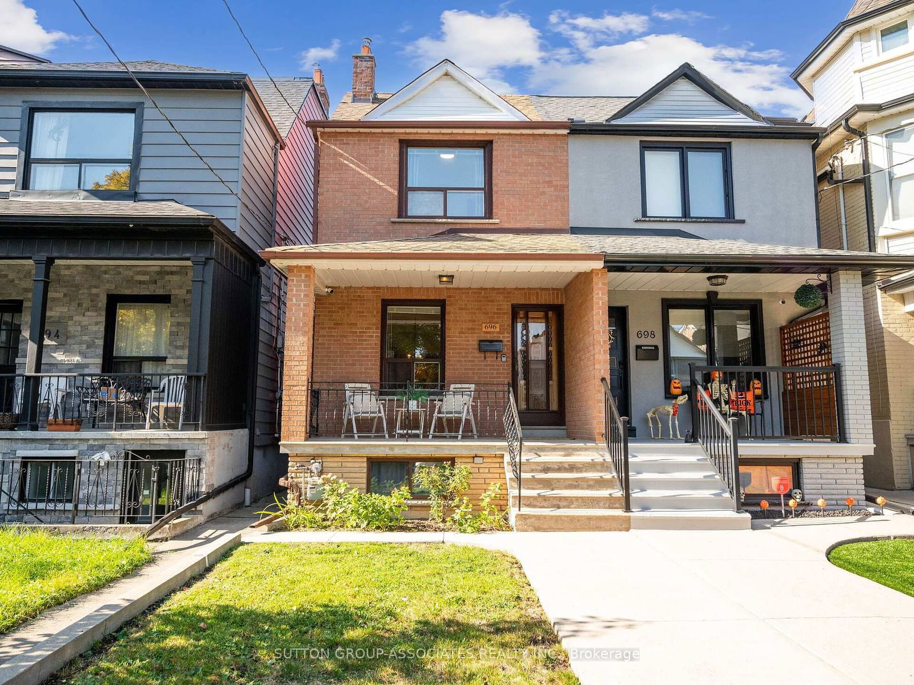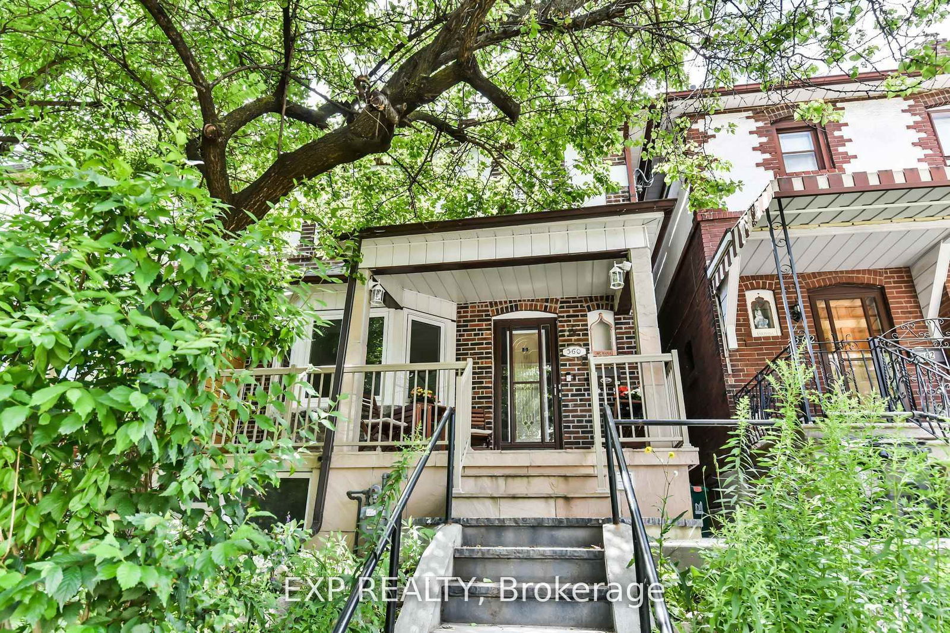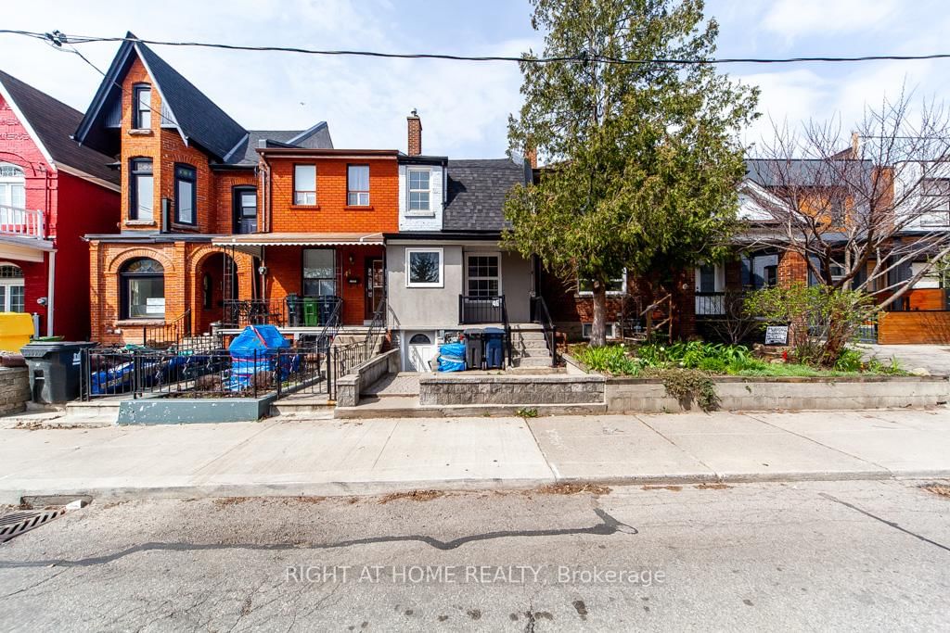Overview
-
Property Type
Semi-Detached, 2-Storey
-
Bedrooms
3 + 1
-
Bathrooms
3
-
Basement
Fin W/O
-
Kitchen
2
-
Total Parking
1
-
Lot Size
77x22.85 (Feet)
-
Taxes
$5,572.10 (2024)
-
Type
Freehold
Property description for 264 Howland Avenue, Toronto, Annex, M5R 3B6
Property History for 264 Howland Avenue, Toronto, Annex, M5R 3B6
This property has been sold 7 times before.
To view this property's sale price history please sign in or register
Estimated price
Local Real Estate Price Trends
Active listings
Average Selling Price of a Semi-Detached
May 2025
$2,500,000
Last 3 Months
$2,295,192
Last 12 Months
$2,073,769
May 2024
$2,261,111
Last 3 Months LY
$2,761,878
Last 12 Months LY
$2,196,433
Change
Change
Change
How many days Semi-Detached takes to sell (DOM)
May 2025
29
Last 3 Months
25
Last 12 Months
16
May 2024
40
Last 3 Months LY
30
Last 12 Months LY
28
Change
Change
Change
Average Selling price
Mortgage Calculator
This data is for informational purposes only.
|
Mortgage Payment per month |
|
|
Principal Amount |
Interest |
|
Total Payable |
Amortization |
Closing Cost Calculator
This data is for informational purposes only.
* A down payment of less than 20% is permitted only for first-time home buyers purchasing their principal residence. The minimum down payment required is 5% for the portion of the purchase price up to $500,000, and 10% for the portion between $500,000 and $1,500,000. For properties priced over $1,500,000, a minimum down payment of 20% is required.

